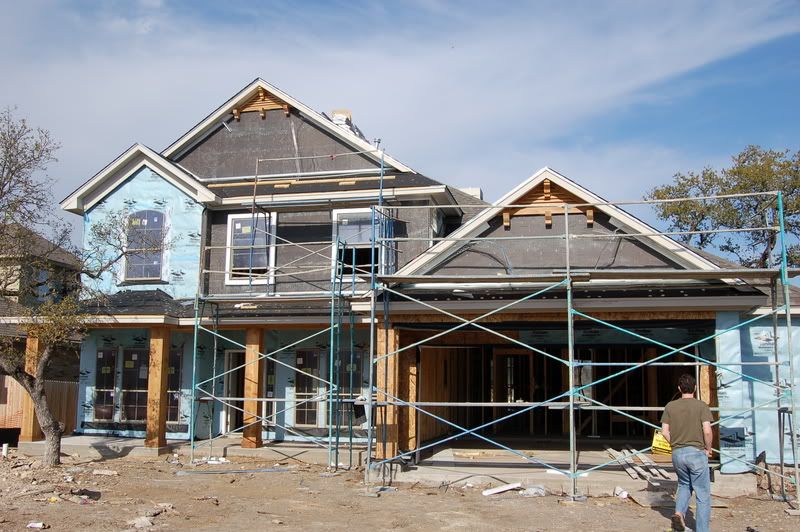
Some decorative detailson the exterior:
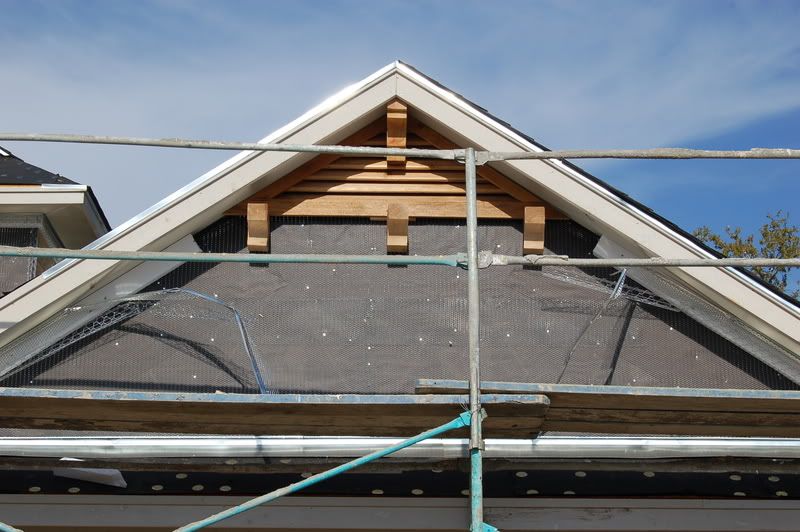
vents:
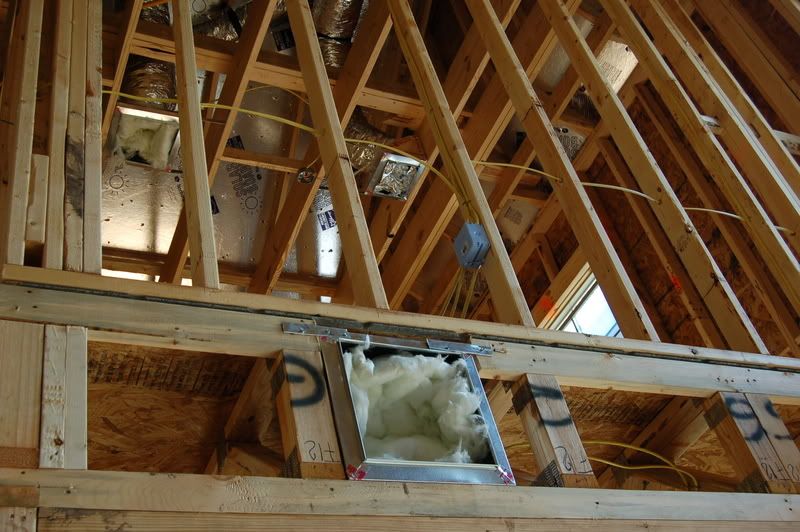
fireplace:
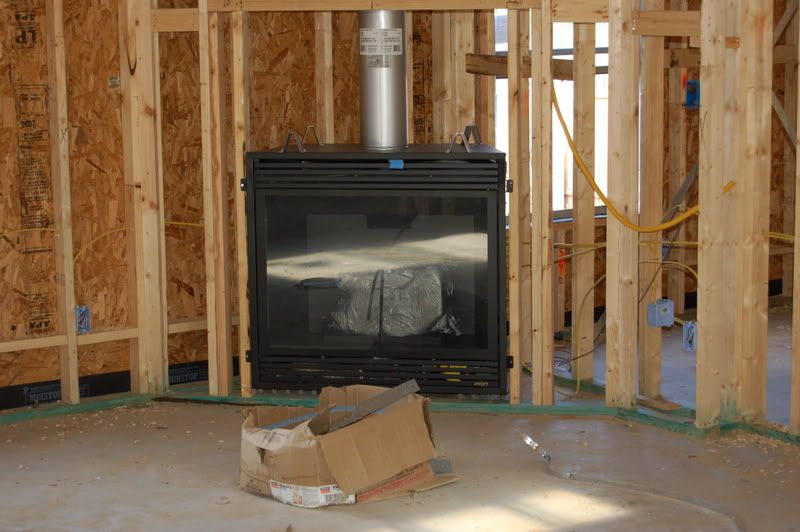
jetted master tub!
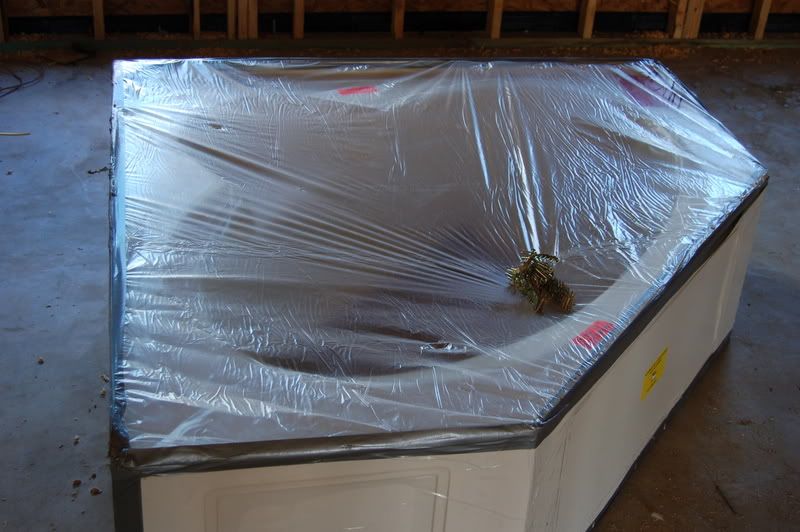
playroom:
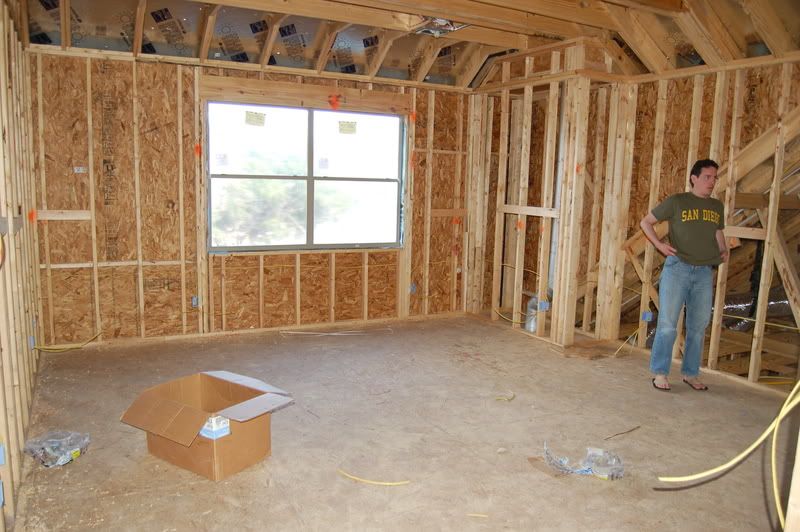
stairwell:
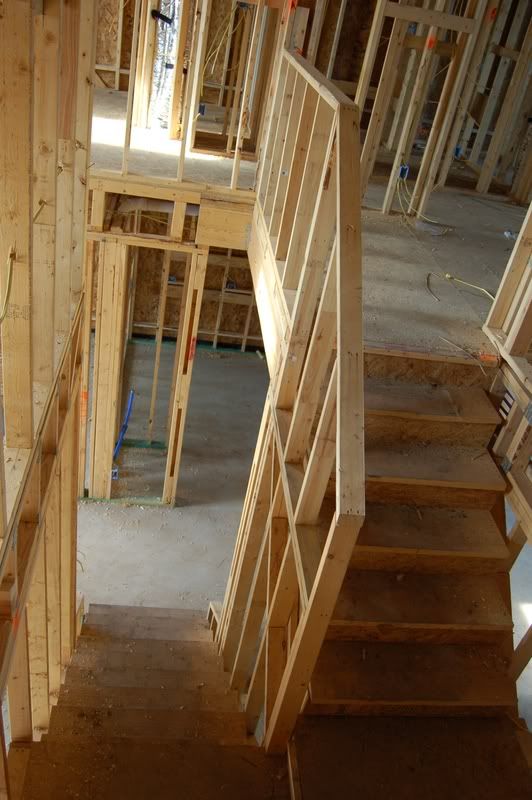
kitchen:
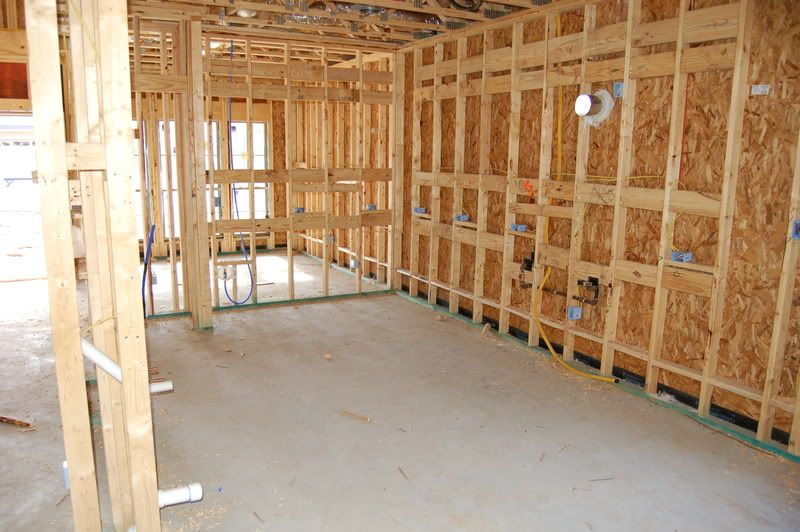
The family planning center will go in this nook (contains a built-in desk on either side):
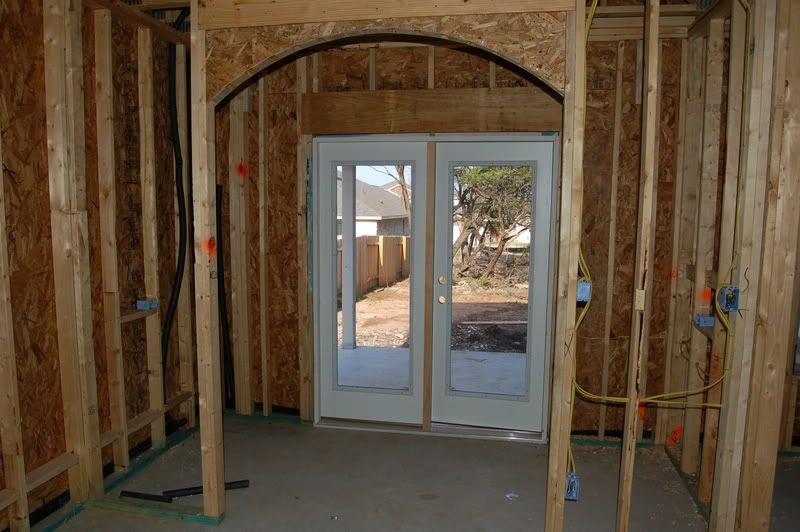
Love these rounded doorways!
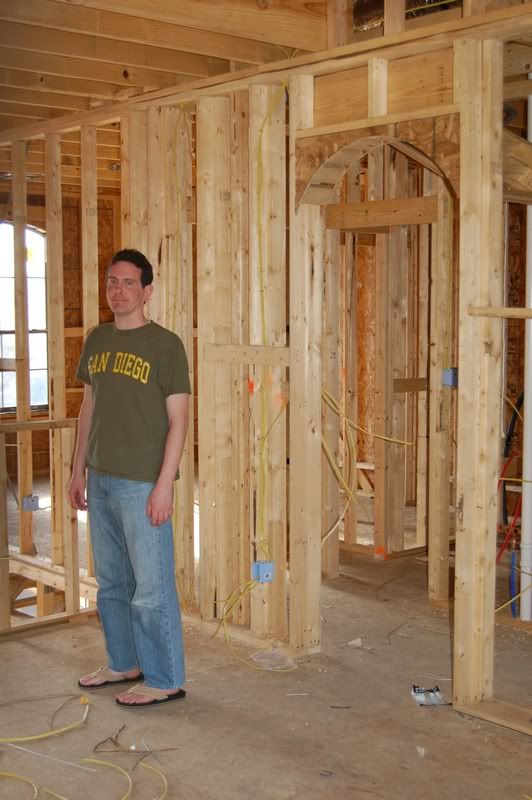
... a look at the progress on our newly built home, from the ground up.









